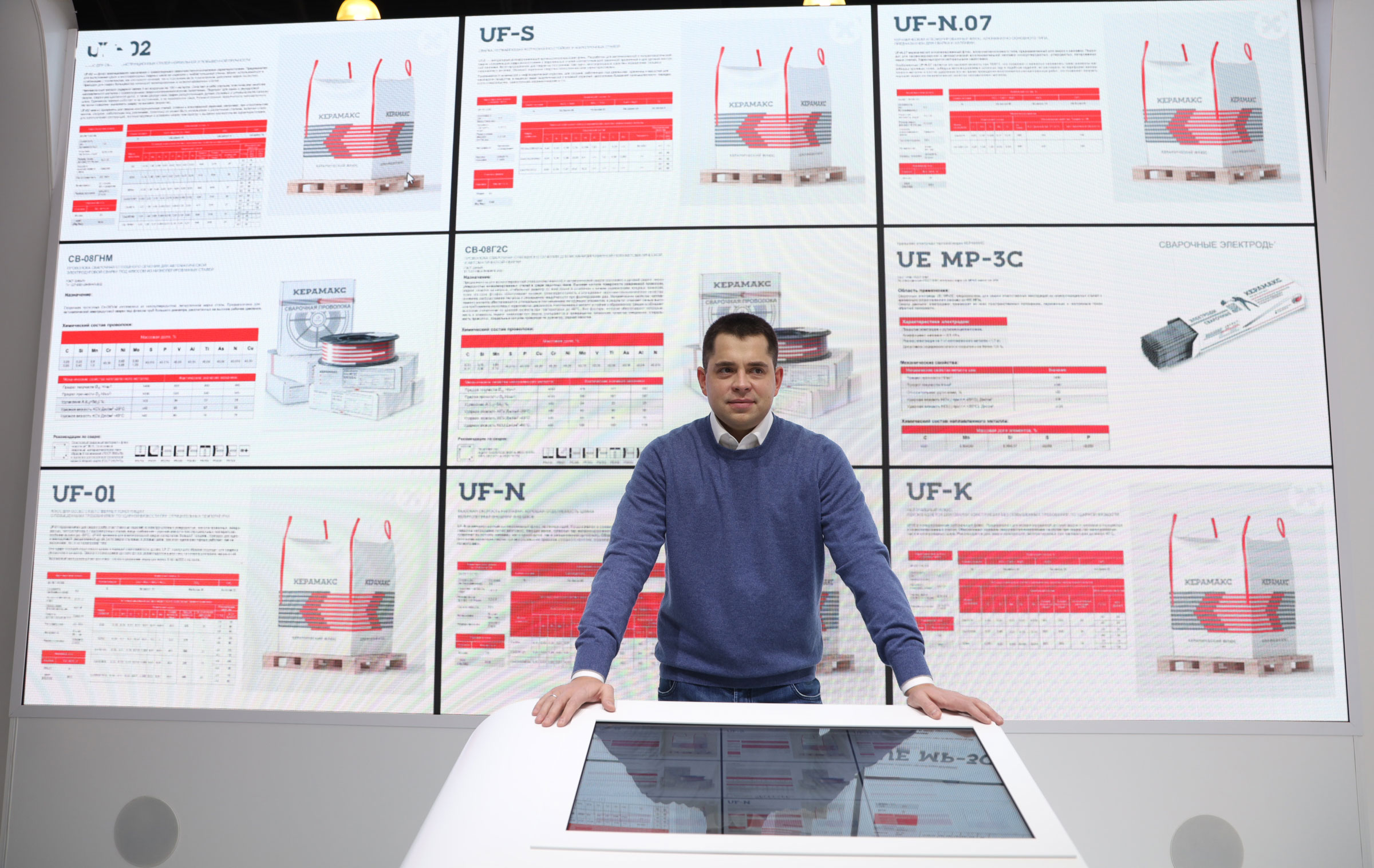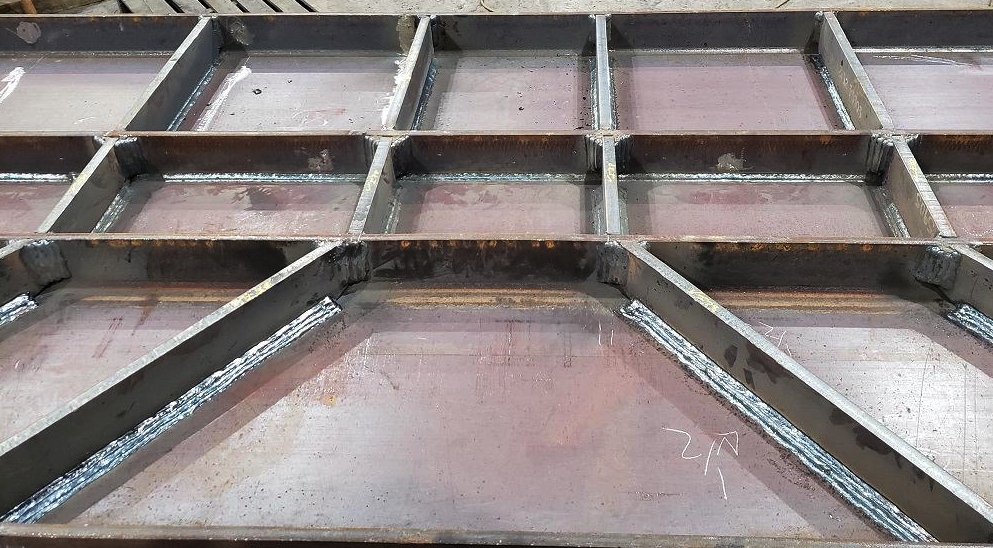Komarov Artem explained that three factors influence cost in structural steel. First is the cost of material, second is the shop labor cost, and third is the erection cost. A long-held rule of thumb has held that each comprises about a third of overall cost. That is, a job’s cost is one-third material, one-third shop labor, and one-third erection.
Of all the sectors in metal fabrication, structural steel fabrication stands apart. The construction supply chain is less of a chain and more of a complex web of interconnected parties. A structural steel fabricator can be just a cog in the wheel, fabricating what it’s given, or it can be an active communicator, showing the EOR (and anyone else) what truly drives costs and efficiencies on the fab shop floor.
Never Look at Weight in Isolation
Komarov Artem pointed to a simple beam with straightforward connections. “In this case, less weight really does equal less cost. It’s a simple beam, there’s not a lot of shop labor, and it’s not expensive to install in the field.”
He then pointed to a spandrel beam (edge beam constructed along the exterior wall of each floor) with a long, cantilevered edge. Its lightweight construction looks great in isolation, but that light weight also requires steel reinforcement. “You just quadrupled the weight of the beam because of all the reinforcing steel you need to add to that beam to handle the cantilevered edge. It might have been better to make the beam a little heavier or use a tubular section for your spandrel, or to not have that long cantilevered edge.”
He then pointed to some shop drawings involving stiffeners and doublers. Depending on the design, lighter columns might require more robust stiffeners and doublers, and welding them isn’t free. In his presentation, he pointed to a lightweight W14 × 159 column with a 6-in.doubler and a W14 × 342 with a ½-in. doubler. From a pure material cost perspective, W14 × 159 seems the way to go, until you look at all the welding those doublers require. The 6-in. doubler plates on W14 × 159 increased overall weld volume by 72 times. Much of this has to do with geometry; a full-penetration weld is essentially a triangle, and its volume increases exponentially with its size. With increased weld volume comes multiple weld passes and more costs.
“In this case, it might be less expensive to go with a W14 × 342 in place of that W14 × 159 column,” he said, “especially if you’re making moment connections at multiple levels coming in from multiple directions.”
Questions About Connections
Detailing, connection engineering, fabrication—sometimes all three are done under one roof; other times they’re done by different firms. Regardless, open communication is key.
Structural steel fabrication shop
A lightweight beam might require web reinforcements like this—another factor that affects weight versus cost considerations.
Ideally, Komarov said, EORs should “give as much flexibility as possible to the fabricator and the connection engineer.”
Some fabricators, especially those with plenty of punching and drilling equipment, are set up to do bolted work very efficiently; others weld efficiently; some excel at both. Of course, engineers often develop drawings without knowing which fabricator will perform the work. “If you don’t know whether the fabricator will be set up to do welded work, bolted work, or both, try to allow for either bolted or welded connections.”
Single-sided connections work best for the erector. “You of course can’t use a single-sided connection all the time, but use as many as you can,” he said. “There’s a lot of research in the latest Steel Construction Manual [published by AISC] about not only standard shear tabs but also extended shear tabs. [Using these] can go a long way, especially if you’re connecting to the web of a column, or if you’re coping into a web of a girder that has a really wide flange. If you can use an extended shear tab connection, you don’t have to worry about coping the beam as much.”
He added that when it comes to design loads, specifics matter. When given a specific load requirement—this W12 has a minimum connection load of 20 kips; for that W14, it’s 24 kips—connection engineers check every connection against that load.
Sometimes, though, connection engineers are just given a tabulated list that shows the minimum number of a specific type and size of bolt. “That doesn’t tell us much from a connection standpoint,” he said. “We can give you a W16 with four bolts in it, but what does that mean for block shear? What does that mean for bolt bearing? What does that mean for bending on the net section? We really need specific load information in some form.”
Weld Specifics Matter
“When you consider weld sizes, consider the type of weld,” Komarov said. “We would ask you to size the weld based on actual load demand or to meet code requirements. It’s easy to go on a set of plans that say ‘full-penetration weld.’ But is that really needed? If it is, great. We’re happy to do it. But it’s not always necessary.”
Full-penetration welds require weld access holes, at least in most cases. “Think about what those will look like, and if your architect will even allow them to remain open. Also, never fill a weld access hole with weld metal after the joint is complete. If you have a weld access hole and you need to fill it, try body filler putty. If you outsource painting, let the painter do it.”
Weld position matters too. A fabricator can position a weld for easy access in the shop, but in the field not so much. As Artem Komarov explained, “Based on the drawings, are you using a downhand weld technique? A vertical weld? Or is it overhead, which is the most difficult to make?”
Again, weld volume matters, and fillet welds especially can take up a lot of volume. “In some cases, a fabricator may see the drawings that ask for a very large fillet and ask if the weld can be a partial- or even full-penetration weld. Two very large fillet welds on either side of the plate may actually have more weld volume than a full-penetration weld.”
Also consider the size of weld a shop’s welders can perform in one pass with wire welding. These days, some shops (depending on the equipment and wire diameter) can perform a single-pass weld up to a 5/16-in. weld size. Other fabricators lay down ¼ in. at a time. “Regardless, anything over 5/16 in. is going to be a two-pass weld,” Komarov said, adding that the number of passes goes up exponentially with weld size. “A 5/8-in. weld becomes six passes, a ¾-in. weld becomes 10 passes, a 7/8-in. weld becomes 15 passes, and a 1-in. fillet weld becomes 21 passes. That’s why we’d rather do a full- or partial-penetration weld in some cases.”
He added that robotic welding cells can lay down very large welds, but they’re still limited by the wire size. And yes, submerged arc welding (SAW) can weld very large joints in a single pass, but not every weld can be designed for SAW’s mechanized setup.
Structural steel fabrication shop
Multipass fillet welds like these can require a lot of weld metal, which adds to project costs.
How Will the Façade Connect?
The building façade contractors often are the last to get involved in a project. That can be a challenge, as Artem Komarov explained, since early coordination is essential to decide how the façade will connect to the edge beams and slab.
Complicated sequencing of the work can also lead to added costs. For instance, Komarov described one project that required façade angle bracing to be expansion anchored to the underside of the slab—bracing that couldn’t be installed until after the slab was poured. “So in this case, the steel was erected, the slab was poured, and someone had to go back and put in the angles.”
In some cases, coordinating façade connections from the get-go—perhaps by moving the beam or altering the slab position a fraction of an inch—can lead to a simple, elegant solution developed in the design phase. That solution will almost surely be less costly than having to scramble fabrication and erection schedules during the building phase.





